One of our most iconic renovation transformations of 2020!
The AQWA Constructions Design Difference
This home has everything you need.
Arguably Paul and his AQWA Team have produced one of our most iconic renovation transformations of 2020! They have crafted a contemporary and luxurious twist on a heritage-listed home in the highly sought-after suburb of Teneriffe.
The most outstanding feature of this home is the rooftop terrace providing incredible views of the Brisbane skyline. The breathtaking vista and exceptional interior were made possible by the creatives of the Owners and Paul.
But it’s not just the rooftop terrace that makes this home so iconic. It would not be possible without Pauls high expectations and his attention to detail.
We will highlight the things the Owner has described as “most important” to the result.
The New 3-Storey Home!
Paul was successful in gaining BA approval on a 3-storey home that has the following design features;
- High speed wired internet to every room (including the rooftop terrace)
- Has video intercom at the front gate, the ground floor front door, the ground floor utility room, upper hallway, kitchen and the rooftop terrace
- Rooms and spaces on the upper floor and ground floor are conditioned spaces that can all be independently temperature and humidity controlled
- Fully automated ground and garden sprinklers
- CCTV security with mobile phone connection
- 5 beds, 2 with ensuites
- Suitable for both young family and couple with teens
- 2 x living areas
- A bathroom/toilet on each floor
- Tall heritage style ceilings that give the impression of more space
- Flowing living/kitchen areas with butler’s pantry
- Double lock-up garage, and off-street parking for 3 cars
- Striking 3 storey staircase leading to the rooftop terrace
- Has a rooftop terrace with 180-degree view of Brisbane CBD
- Has a bottom floor Utilities/office zone in one of the living areas
The Lower Floor Plan shows the 1st main bedroom and ensuite, the 2 car lockup, the combined bathroom and laundry, plus the study and utility room with a privatised courtyard.
The Upper Floor
The Upper Floor Plan leaves the existing home alone as much as possible, reconfiguring it into the sleeping zones of the home.
The new living/kitchen/dining pavilion is bolted on to maximise new build efficiencies.
Windows are prominent at the rear of the house, ensuring this floor is flooded with natural light, all year round.
With a traditional barn-yard door separating the kitchen and the butlers’ pantry their combined functions include: holding wine, creating a coffee bar, storing food, using it as a baking room, along storing china and stemware.
They are both fully equipped with 2 x refrigerators, 2 x sinks, 2 x dishwashers, 2 x trash barrels, an ice machine and a cappuccino machine and a wine fridge.
The Rooftop Terrace… this is the “WOW FACTOR”…
Building this rooftop terrace was not just a matter of removing the old roof, laying some waterproof flooring and job done! Paul needed to install new structural beams and floor joists to carry the additional loads, meaning the entire roof and ceiling of the rooms below needed to be removed and replaced.
But it’s worth it… because with limited garden space on the ground level, this extra rooftop space will form an entertaining area with a breathtaking backdrop, a private breakout space or, it will rescue the Owners and become their main alfresco area when entertaining.
The rooftop terrace reveals skyline views that are very sort-after and will be considered a major advantage to this build. Also, Paul’s design & build ensures that the rooftop terrace can be used year-round.
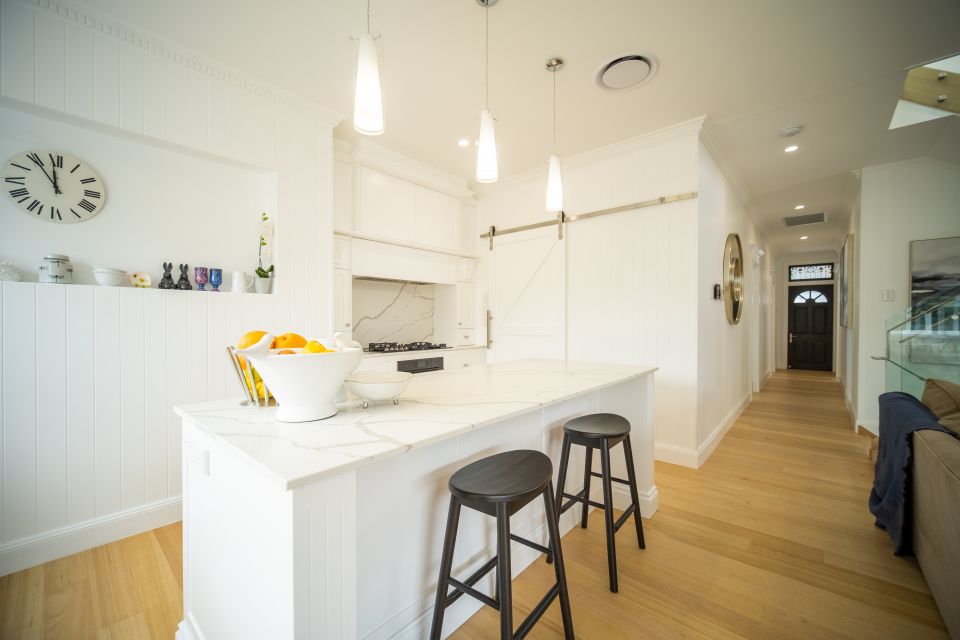
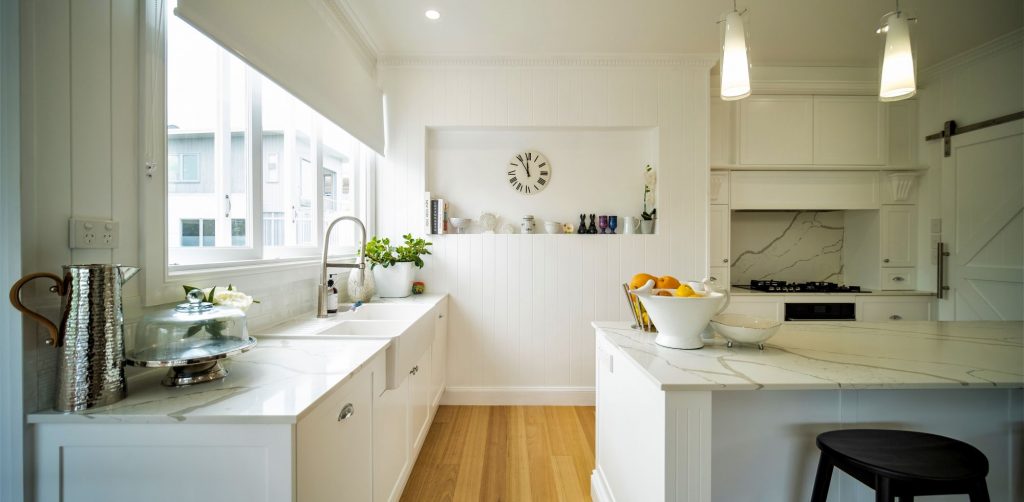
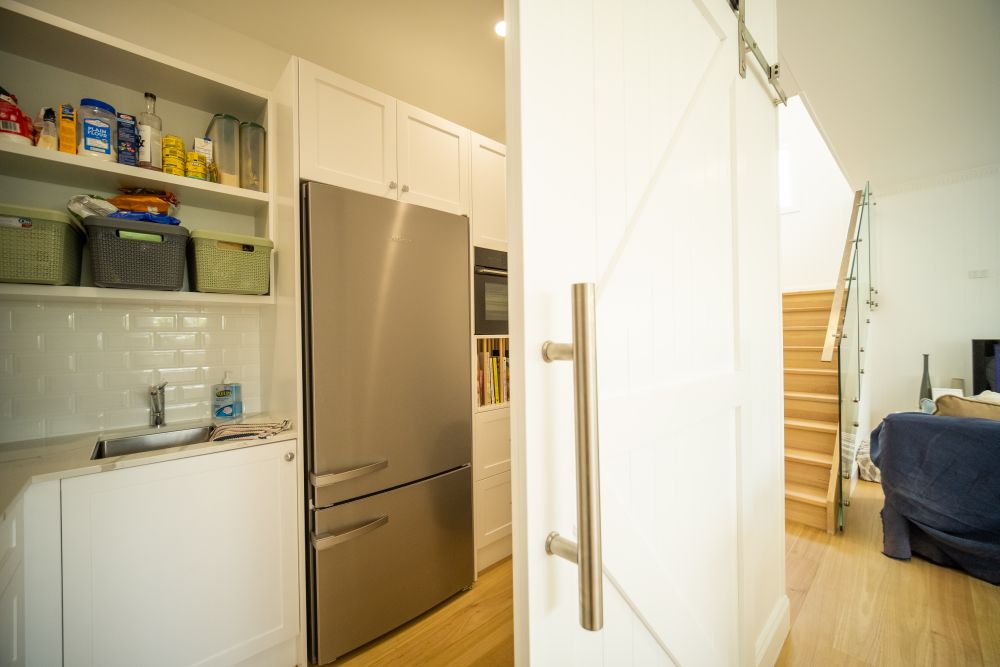
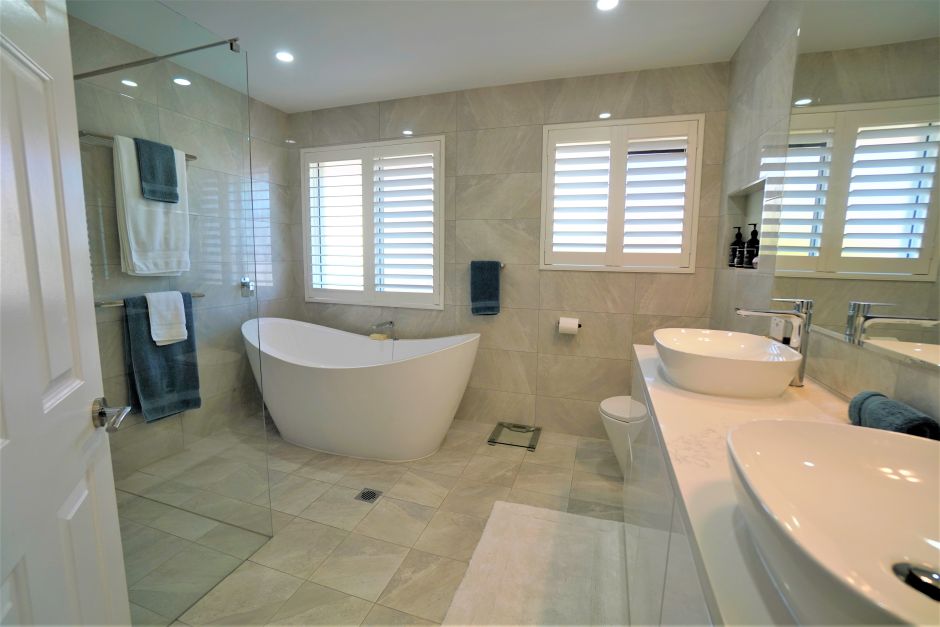
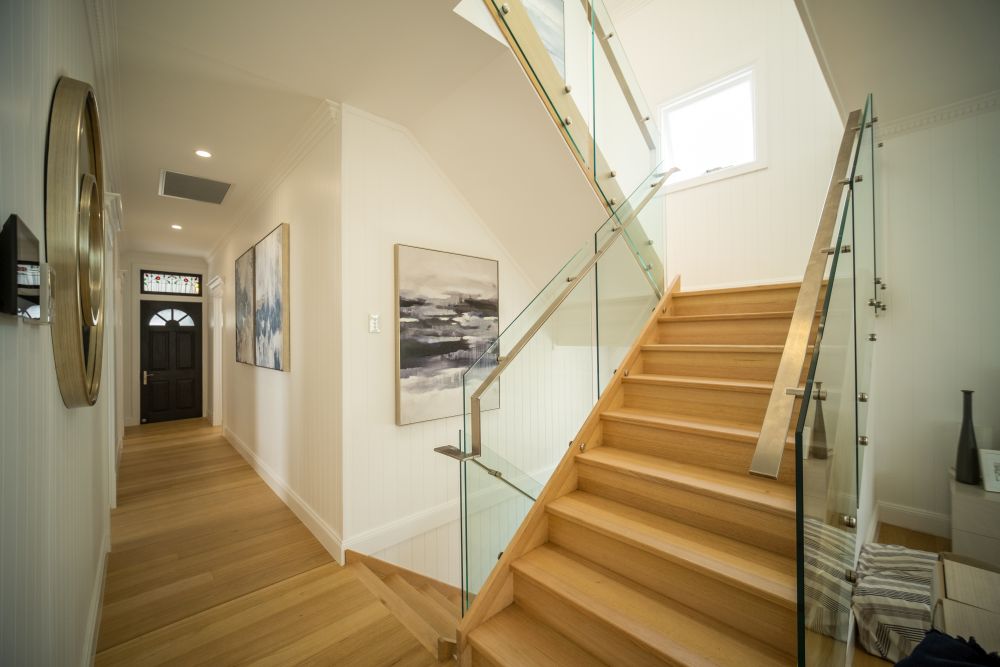
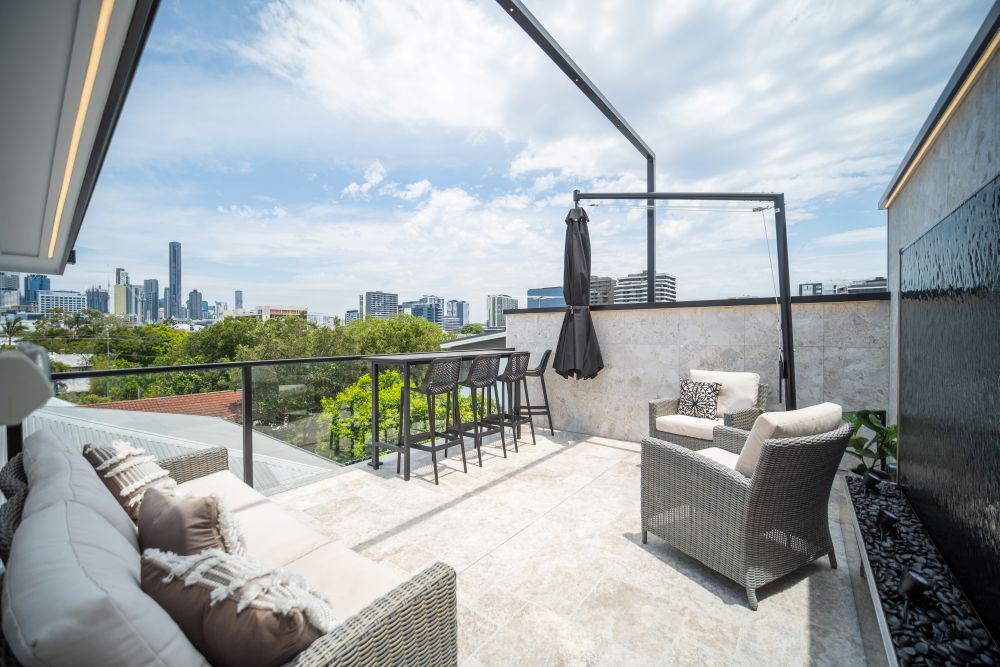
Share this article


