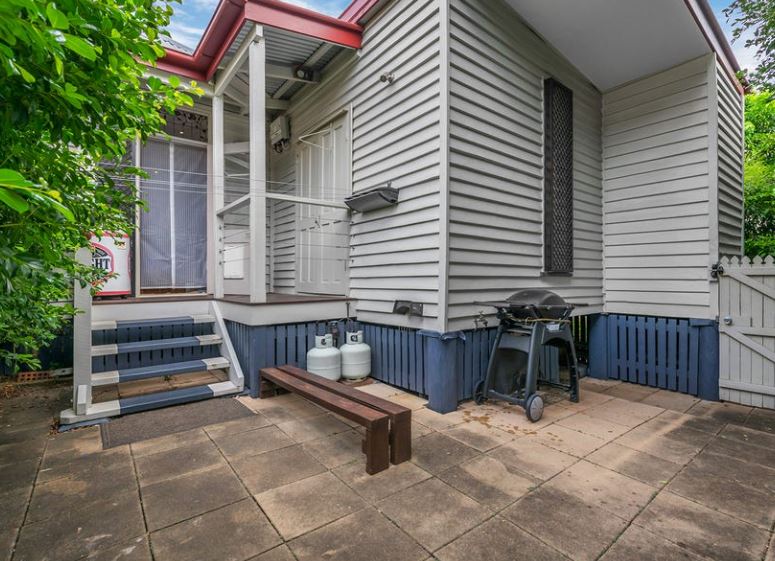Contact Details
Phone: 0414 234 695
Postal Address:
67 Clarke St,
Hendra QLD 4011
Email: sales@aqwaconstructions.com.au
Paul Galvin | QBCC LIC 78402
Office Contact Hours
Mon-Fri: 7am-5pm
Satuday & Sunday: Contact via email
The existing home
The Owner for AQWA Constructions – Paul Galvin – worked with these homeowners, they wanted his help to locate this hidden gem and then to breathe new life into this old home. Helping it become a modern, inner-city, family home. Paul had recently completed renovation works for the Owners. They engaged Paul in the planning, design and construction of this exciting new inner-city Home.
The existing home is a dilapidated Queenslander cottage. It’s sitting on a sloping site that is 234 m² in size. The owner is a health professional and has bought the home to renovate and live in with their family. It sits in a street filled with character homes that date pre-1946. By engaging Paul to design, build and manage this project, the Owners we able to take on a home of this age and condition, Paul helped them manage the quirks and surprises that a home like this can throw out during its renovation!
The Owners Expectations
The existing floor plans show the home as a compact 3 bedroom home, with a laundry and kitchen to the rear. The Owners told Paul they would like to create a home that:
They told Paul their motivation was not just a renovation for profit, but there was some scope to vary the budget based on the value in the renovation, and potential return when sold.
Paul’s Observations about the Existing Home and Brief


Share this article
Contact Details
Phone: 0414 234 695
Postal Address:
67 Clarke St,
Hendra QLD 4011
Email: sales@aqwaconstructions.com.au
Paul Galvin | QBCC LIC 78402
Office Contact Hours
Mon-Fri: 7am-5pm
Satuday & Sunday: Contact via email